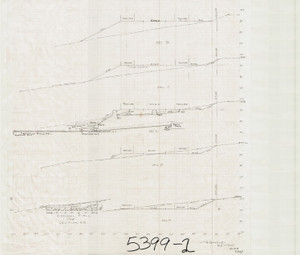
Year - 1955
Original Size - 22x11
Comments -
Acreage-Frontage -
Town - Montague
Locality -
Street - 110 L Street
This is a download of "Plot Plan for Garage for William Gardner Montague E-105-2 - Map (Digital Download Copy)" in .jpg format. You will be able to download a high-resolution .jpg file as soon as your order is processed.
Original Size - 22x11
Comments -
Acreage-Frontage -
Town - Montague
Locality -
Street - 110 L Street
This is a download of "Plot Plan for Garage for William Gardner Montague E-105-2 - Map (Digital Download Copy)" in .jpg format. You will be able to download a high-resolution .jpg file as soon as your order is processed.




